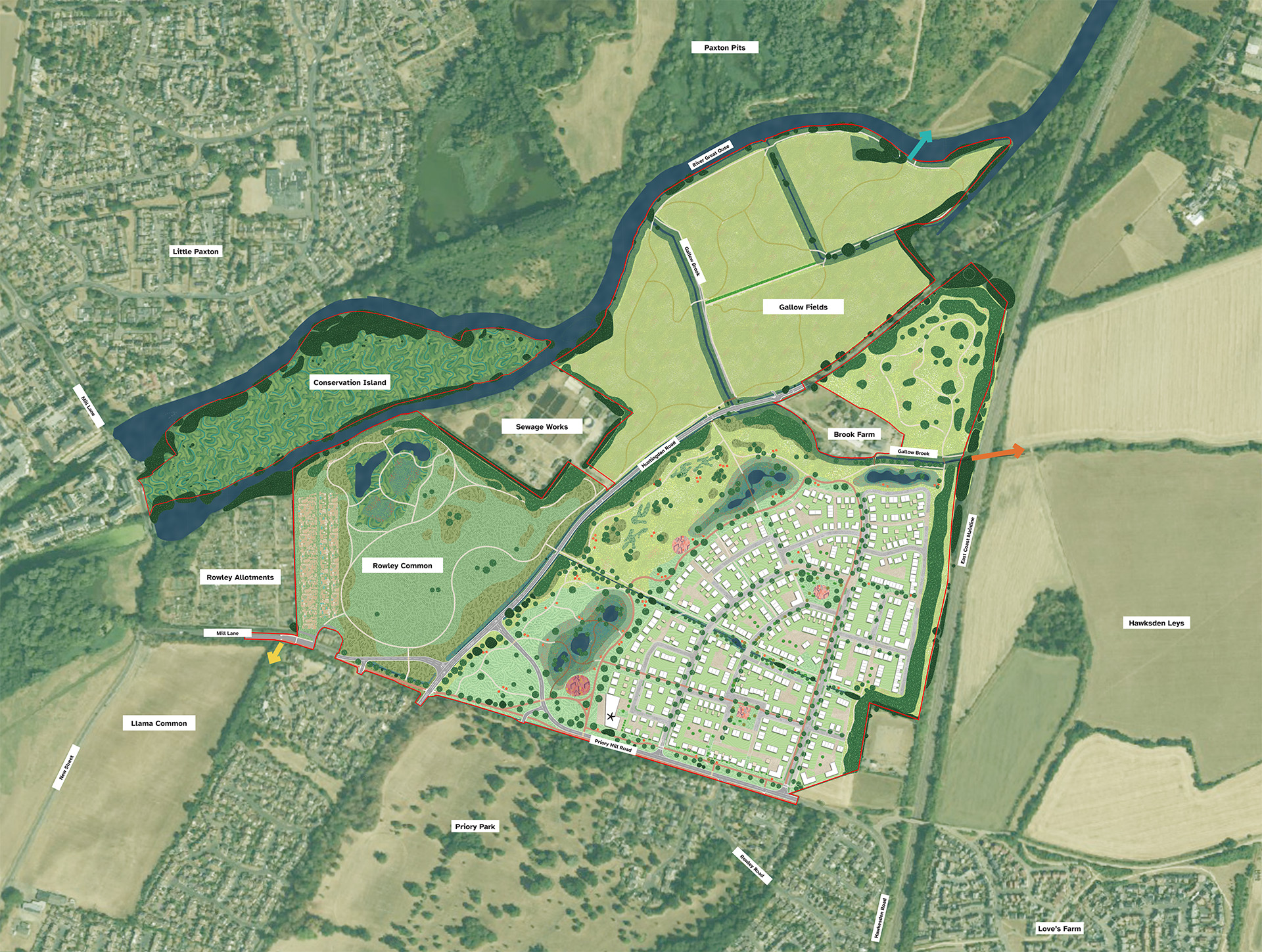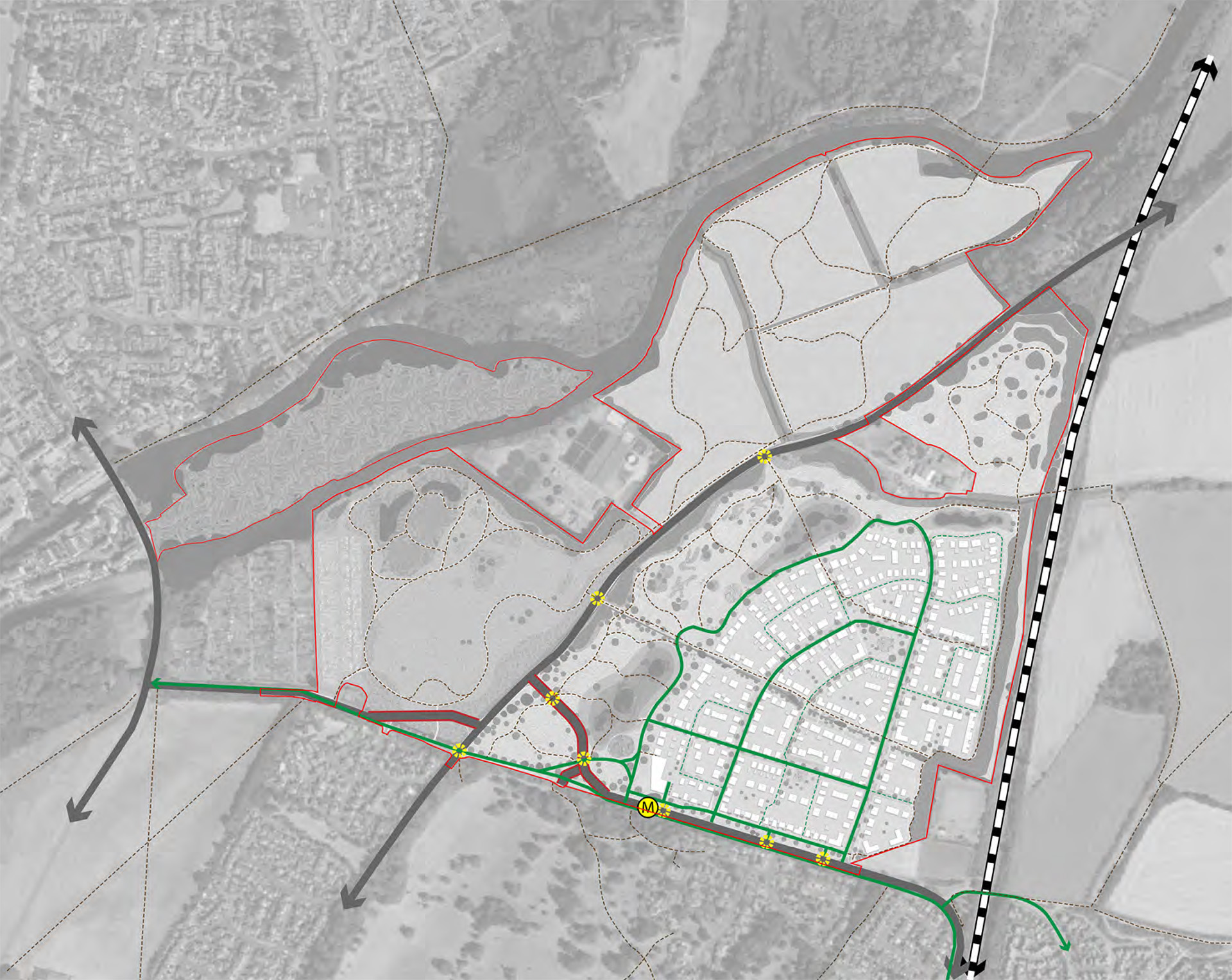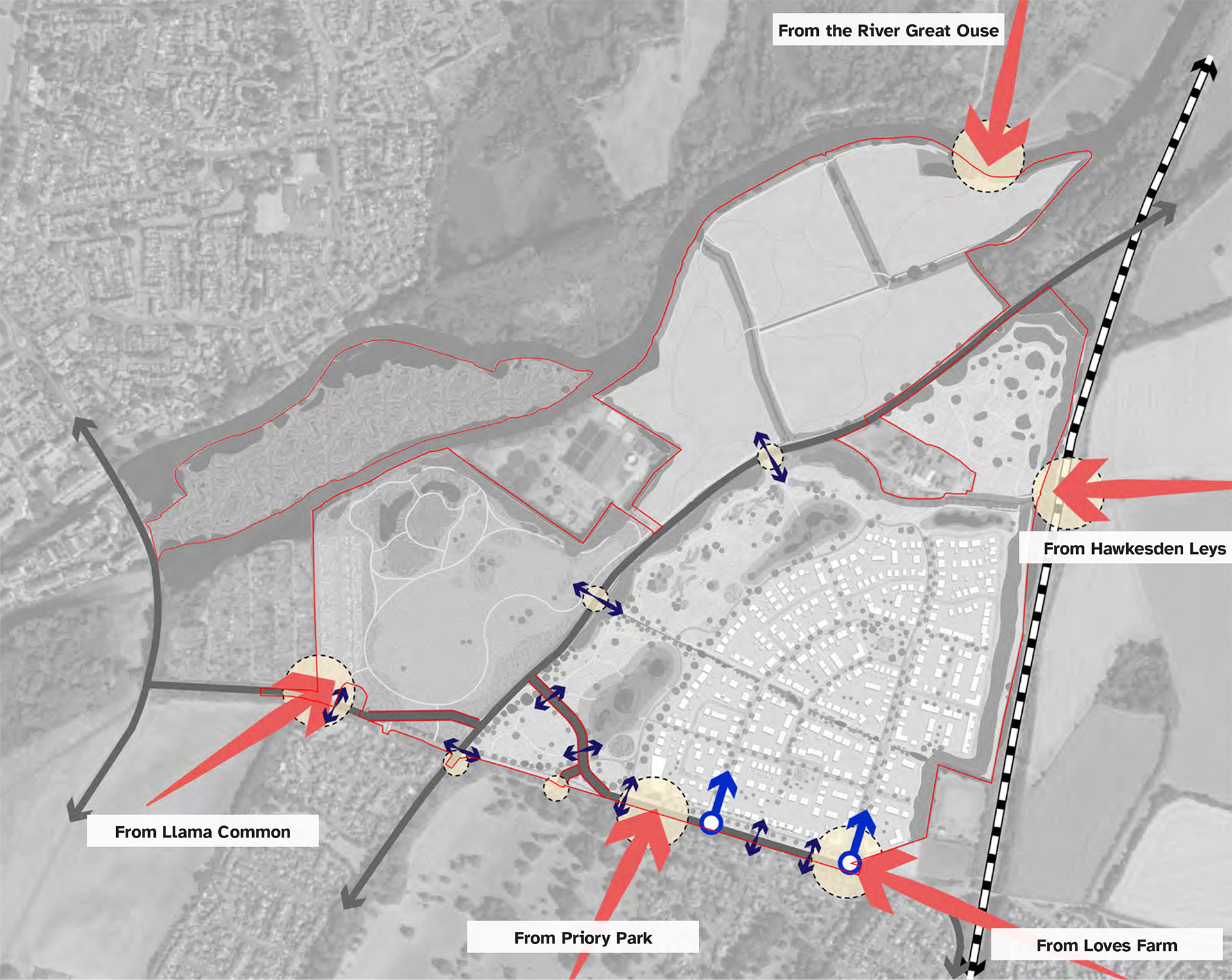Proposals
Key information about the scheme
Our vision is creating a place at Priory Hill where nature and community can grow together.
Almost 70 hectares (equivalent to 130 football pitches) will be retained as new and accessible open space – creating access to new walking / cycling routes as well as connections into St Neots, Transport hubs and the wider countryside.

Key features
Proposals designed to meet the local needs of St Neots
- Celebrating Pride of Place
- High-quality design and public spaces reflecting local character while encouraging diversity and inclusion
- Community hub and public square for social interaction, events and services to support a thriving community
- Public green open space, park land, allotments and playing fields for all to enjoy
- Homes to help meet local need
- A thriving local neighbourhood boosting the local economy
- Enhanced and improved walking and cycling routes offering scenic and continuous active travel routes to the wider area
- Biodiversity net gain
- Mobility hub supporting low carbon modes of transport
- Financial contributions to support healthcare and education

 Application Boundary (87.20ha)
Application Boundary (87.20ha) Residential development
Residential development Amenity grass
Amenity grass Meadow grass
Meadow grass Arable land with mown paths
Arable land with mown paths Understorey scrub planting
Understorey scrub planting Structural planting and woodland
Structural planting and woodland Conservation island
Conservation island Common land
Common land Proposed areas for Play
Proposed areas for Play Allotments
Allotments Attenuation basins
Attenuation basins Nature ponds
Nature ponds Shared cycle and footpath
Shared cycle and footpath Footpath
Footpath Permissive footpath under railway line to connect to Hawkesen Leys
Permissive footpath under railway line to connect to Hawkesen Leys Potential future bridge connection over to Ouse Valley Long Distance Walking route and Paxton Pits
Potential future bridge connection over to Ouse Valley Long Distance Walking route and Paxton Pits New crossing point over Mill Lane to connect commons
New crossing point over Mill Lane to connect commons Proposed community hub
Proposed community hub
Community hub
Land for a new community hub
A community hub will be delivered on site that is well positioned at the heart of the development linking Paxton Pits and the town centre providing a place for the local community and people living in the wider area to come together, meet, share hobbies and activities.
The community hub will be linked with the mobility hub and will include supporting infrastructure such as new car parking, cycle parking and in close proximity to a bus stop on Priory Hill Road, ensuring easy access for a wide range of users.
The use of the community hub is flexible and will enable residents to come together that contributes to a lively and inclusive atmosphere. This adaptable space has been designed to host events, workshops, social gatherings and potentially shared services.

Active travel
Fostering active living in St Neots
The development will make walking, cycling, and other sustainable travel options safe and attractive alternatives to car use.
Improvements include a new toucan crossing at the double mini-roundabouts, where Huntingdon Road, Priory Hill Road, and Mill Road intersect, a cycle lane on Priory Hill Road, and a 3m-wide shared pedestrian and cycle path through the site. The secondary and tertiary streets within the development will be designed for low speeds, with a 20mph speed limit and pedestrian friendly layout, creating a safe environment for all road users.
A new mobility hub on Priory Hill Road will provide facilities such as a bus stop, secure cycle parking, and space for shared travel options, to further encourage and help residents choose more sustainable ways to get around.
Site access
Carefully designed access arrangements
Two new access points for vehicles are proposed from Priory Hill Road, alongside several new pedestrian and cycle links from Huntingdon Road, Priory Hill Road, and Mill Lane.
To make walking and cycling safer and more attractive, traffic calming and speed reduction measures are proposed on Huntingdon Road and Priory Hill Road.
New crossings over the River Great Ouse and along the railway corridor will also improve connections to nearby green spaces and the wider countryside.
Flood mitigation
Sustainably designed surface water management to help prevent flooding
Given the location of the site and proximity to the River Great Ouse, Bloor Homes has developed a drainage strategy that meets the needs of the area. Most significantly, the developable area of the site is located to the southeast corner of the development, furthest away from the River Great Ouse and outside of its river valley.
The proposed surface water drainage strategy will use sustainable urban drainage systems (SuDS) to capture, control and release water generated on-site, back to pre-development greenfield rates. Water will flow through swales, rain gardens, and pipes into landscaped attenuation basins to the north and west of the site, before slowly releasing into Gallow Brook.
The proposed attenuation basins will not only store excess water but also provide new spaces for people and wildlife. They will include boardwalks, grassland, and native planting, creating opportunities for natural play, walking, and enjoying views across the valley and River Great Ouse.
Some basins will feel more enclosed, inspired by the ponds in Priory Park, while others will be more open, blending into the surrounding floodplain. Features like terraced seating, wildflower planting, and shallow scrapes will support biodiversity, create play areas, and add new community spaces close to the Community Hub.
The system is designed to manage severe weather that happens very rarely, such as 1-in-100-year storm event including 40% to account for climate change.
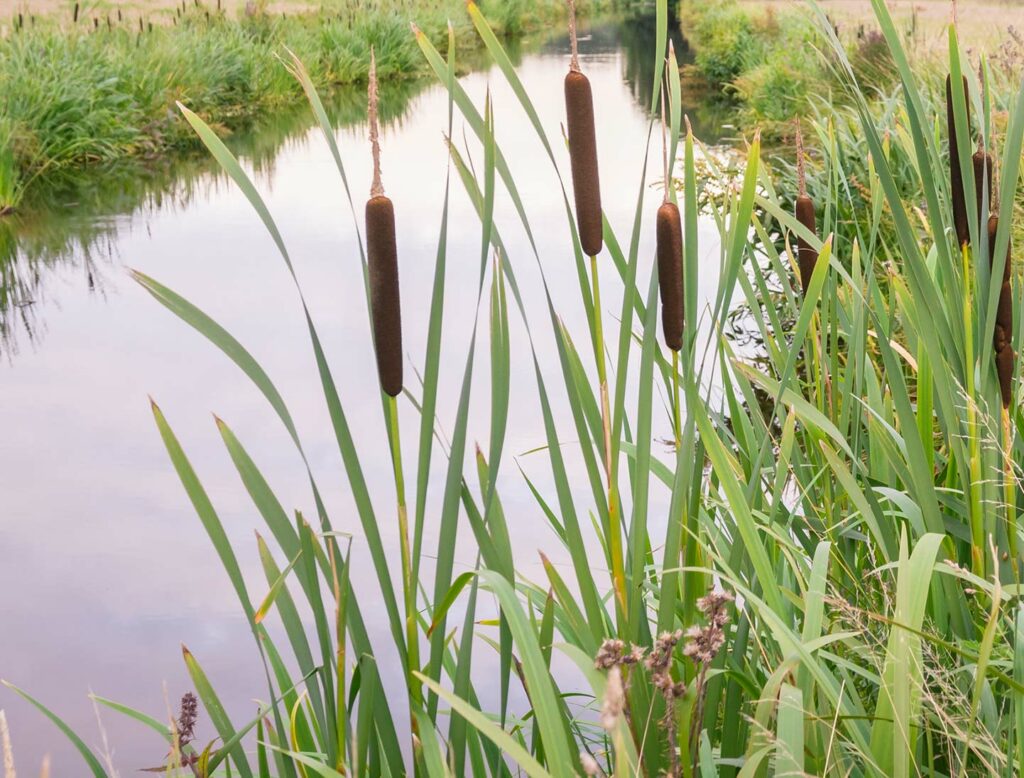
Pride in place
High-quality housing that meets local needs
The proposals will deliver up to 600 high-quality new homes, in a range of house types, sizes and tenures addressing the differing needs of residents in and around St Neots.
Given that this is an outline application and is to establish the principle of the new homes, the detailed design will come forward at a later Reserved Matters stage. However, Bloor Homes is committed to delivering a new development that respects and reinforces St Neots’ unique identity, drawing from the character of the local area to ensure it integrates with the existing community whilst also fostering a distinct sense of place.
As part of the proposals, 40% affordable housing will be provided in varying sizes and tenures including affordable rent and shared ownership offering a range of options for residents looking to get onto the housing ladder.

Character areas
Offering a strong sense of community and place
The development has been designed around four distinctive character areas, each shaped by natural features and surroundings. Together they create varied, attractive neighbourhoods that connect seamlessly with the wider landscape while offering a strong sense of community and place.
Priory Hill: This area is centred along a key green avenue, creating a welcoming edge to the development. Buildings and public spaces will form an active streetscape, with tree-lined paths and landscape features enhancing walking and cycling. The avenue will connect to Priory Park, framed by views and accessible routes, and a flexible community hub will provide a lively social and recreational focus.
Parkland Edge: Located along the parkland boundary, this area offers open views across green space. Informal paths, play areas, and natural planting are integrated throughout, blurring the boundary between homes and landscape. Green spaces will be accessible, multifunctional, and designed to support recreation, biodiversity, and water management.
Woodland Edge: Along the woodland buffer by the railway corridor, this area provides a calm, nature-rich environment. Homes will be carefully integrated with native planting, habitats, and ecological corridors. Informal paths will offer opportunities for walking, exploration, and quiet retreat, with strong connections to the surrounding landscape.
Greenwoven: At the heart of the neighbourhood, this area is organised around a network of central green spaces and corridors. Homes will face these spaces, fostering a strong sense of community. The connected green network supports walking and cycling while providing opportunities for play, relaxation, and engagement with nature, ensuring landscape is a defining feature of everyday life.
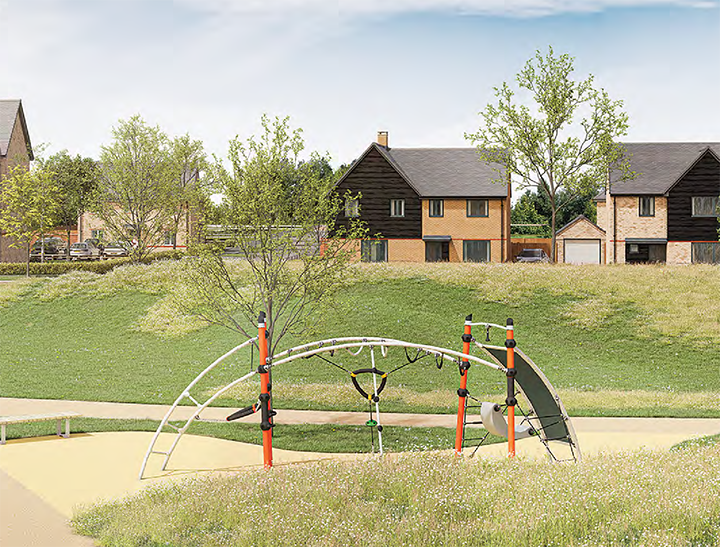
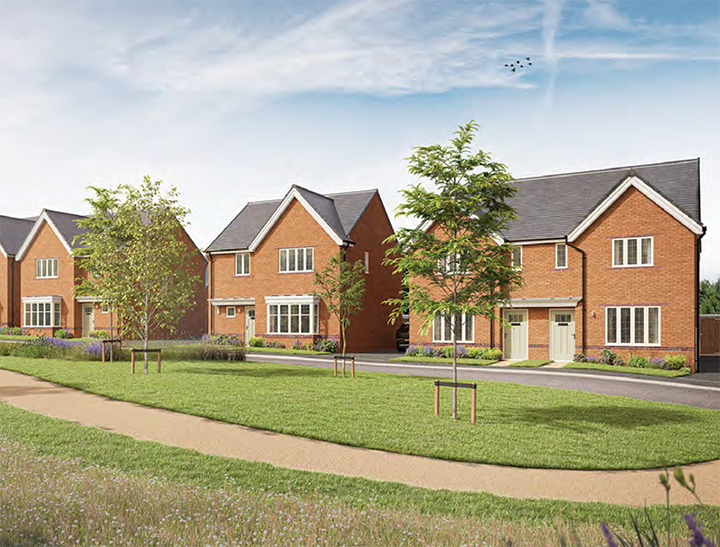
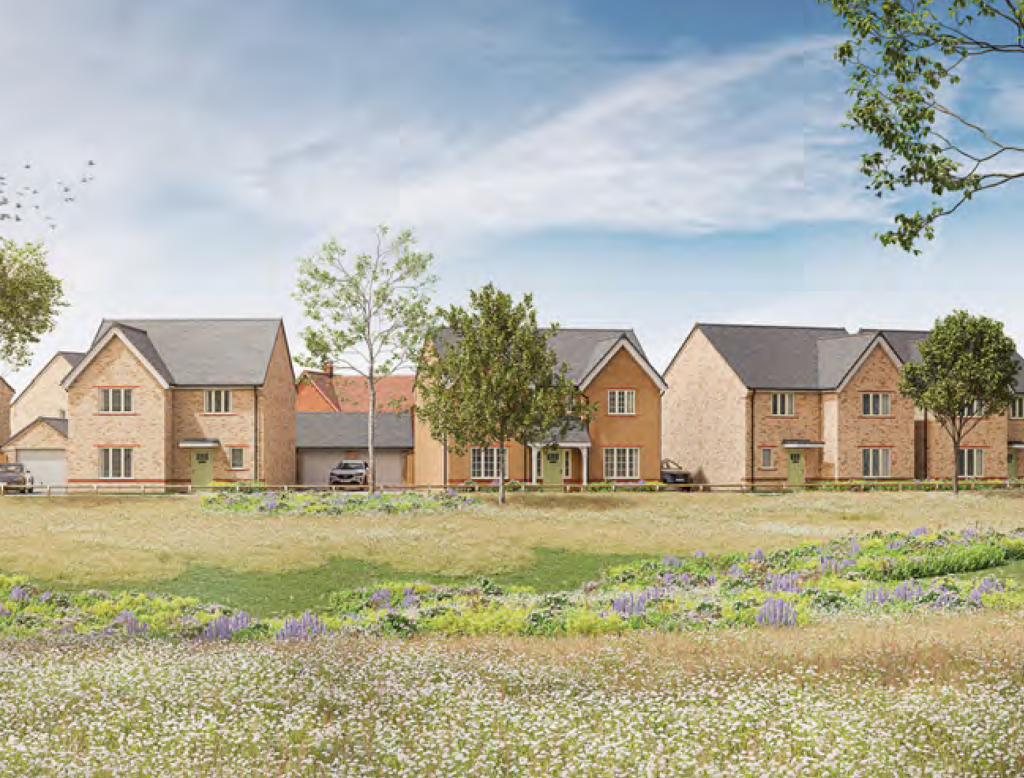
About
Bloor Homes
Bloor Homes is a family-owned business that was established in 1969 when John Bloor founded the company and built its first home. Every possible detail was taken into consideration to create a beautiful home. The same is still true today. More than fifty years later, it is one of the largest privately owned house-building groups in the UK.
Bloor Homes gives as much careful consideration to its locations and the surrounding environment of its sites as it does to the new community it ultimately creates. Its ethos is to make every effort to conserve the natural balance of each location, including heritage conservation, the conservation of wildlife, and the preservation of natural features.
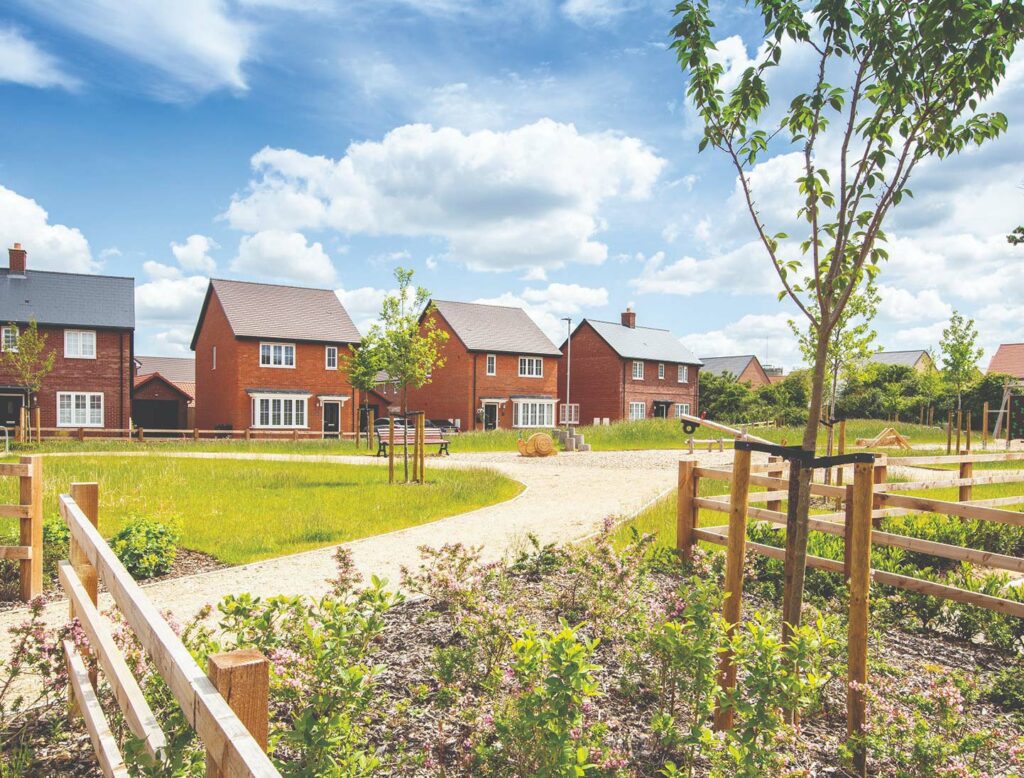
Timeline
How will the project move forward?
Timeline is subject to change due to planning and consultation.
May 2025
Public consultation launches with the local community.
September 2025
Outline planning application submitted to Huntingdonshire District Council.

